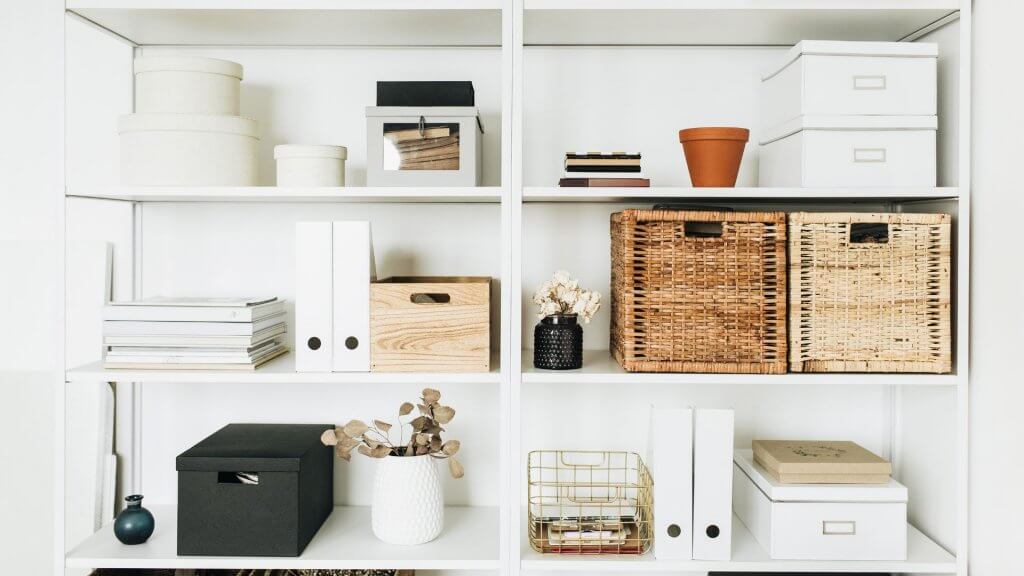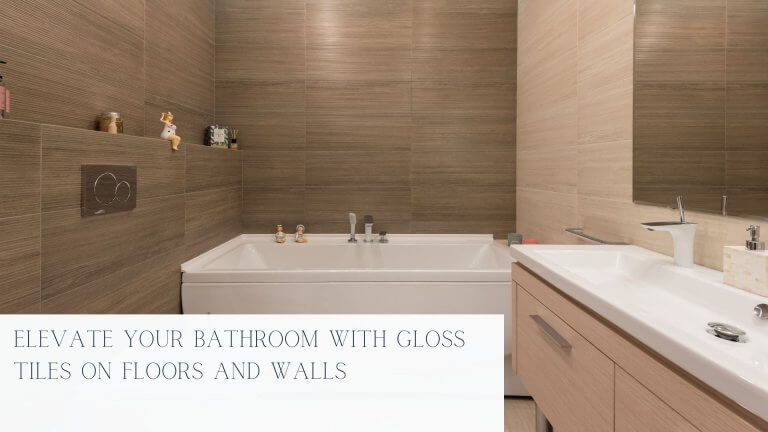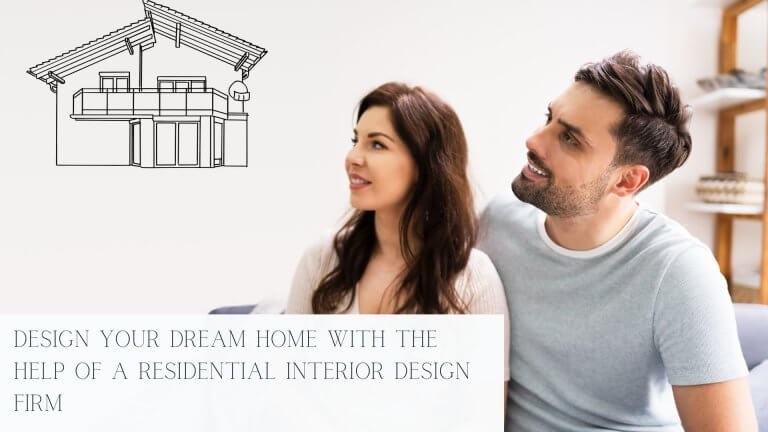Innovative Interior Design Ideas for Space-Saving Solutions

Living in a small home doesn’t have to mean sacrificing comfort and feeling cramped. Build-to-order (BTO) flats, though typically more compact than resale flats, offer opportunities to make the most out of the space in your new abode. You can transform your small living space into a chic but functional home with some creativity and smart planning.
Explore strategies and space-saving interior design ideas that can help you make the most of your compact living space for a comfortable and enjoyable living experience.
Smart Storage Solutions
Applying smart storage hacks helps you maximise the space in your HDB flat while keeping it tidy. Here are some ideas to get inspiration from.
Utilise Vertical Space
Make use of vertical racks or plant ladders to display potted plants. This frees up floor space and allows plants to receive ample sunlight.
Use a Monitor Stand
Create more space on your study table by using a monitor stand that gives additional storage slots for stationery, keyboard, mouse, and other essentials.
Add Tension Rods in Cupboards
Install tension rods in cupboards to create additional hanging space for clothes. It works well for shorter tops, shirts, and even baby clothes. Tension rods can also be used in kitchen drawers and under-sink cabinets for organising bottles, detergents, and other items.
Wall-mount Your Bike
Save space by mounting your bike on the wall using a wall-mounted bike rack. This keeps your bike secure and doubles as a decorative element.
Utilise over-the-door Storage
Use magazine holders, clip-on baskets, and over-the-door racks to maximise cabinet space. These storage solutions can be used behind cabinet doors and create additional compartments for various items.
Install a Pegboard
Pegboards offer versatile storage options. Arrange pegs to hang items like keys, spectacles, and stationery, and create a bedside rack or small storage area.
Hang Shower Rings for Accessories
Attach shower rings to a clothes hanger to hold scarves, belts, and necklaces to keep accessories organised and prevent them from wrinkling.
Use Shelving Above Appliances
Install shelves above your washing machine, toilet bowl, and microwave to have a neat and efficient storage solution for different items you have.
Use Hanging Compartments
Hang compartments in your wardrobe to create additional storage for folded t-shirts, throws, and scarves. These compartments can be easily attached to rods and folded away when not in use.
Install Racks Behind Bathroom Doors
Make use of the back of your bathroom door by installing racks for hanging clothes and towels. It helps keep your bathroom neat and at the same time serves as additional storage for toiletries.

Optimal Furniture Arrangement
In arranging furniture in your BTO apartment, you must create a visually balanced and functional layout. Here are some tips for optimal furniture arrangement in your BTO.
Consider an Open-concept Layout
If your BTO apartment is not spacious, an open-concept layout creates a sense of openness and facilitates easy interaction among household members. Leave a minimum space of at least 900mm (36 inches) between furniture or furniture and walls for smooth movement.
Mindful Placement
Be mindful of the placement of furniture for easy navigation within the room. Check the arrangement from different angles for proper spacing and avoid a cluttered appearance. What may appear balanced from one side may look different from another perspective.
Door Placement
If you need to add new doors between partitions (or divisions), consider the direction in which the door opens. Make sure it does not block furniture or become a hazard in emergencies. Inward or outward swinging doors may have different effects based on your floor plan and furniture setup.
Choose Furniture Wisely
Select furniture that suits the size and shape of your living room. For tight spaces, opt for round tables without sharp edges to prevent accidents, especially if you have children. Consider using a group of small round tables or an ottoman for added flexibility and maximum use of space.
Console or Sideboard Placement
Consider placing a console or sideboard behind the sofa in narrow living rooms where a centre table is not feasible. This arrangement looks stylish and provides a surface for displaying decorative items. Choose a table that is shorter than the sofa or at least more than half its length to maintain proportionality.
Note
These tips are general guidelines, and the optimal furniture arrangement may vary based on the specific layout and dimensions of your BTO apartment. It is always a good idea to measure your space and experiment with different arrangements before finalising the layout.
Clever Use of Mirrors
Mirrors are a clever and popular design element used to create the illusion of space and make homes appear larger than they actually are. Here are some clever ways to use mirrors for your compact space.
-
-
-
- Entryway
Place a large mirror in the entryway or foyer to give the illusion of depth and openness as soon as you enter the home. It will reflect natural light and make the space feel more inviting. - Living Room
Use mirrors to maximise natural light in the living room. Position a mirror opposite a window to reflect the outdoor view and bring more light into the room. Or you can also opt for mirrored furniture or decorative wall mirrors to create a sense of depth. - Dining Area
Hang a mirror on the wall behind the dining table to create a visual extension of the space and make it feel more expansive. The mirror will also reflect the dining area, giving the impression of a larger room. - Hallways
Line the walls of narrow hallways with mirrors. This will visually widen the space and prevent it from feeling cramped. A series of mirrors along the hallway creates a stunning visual effect that you will surely love. - Bedrooms
Place a full-length mirror or a large mirror on a wardrobe door in the bedroom. It will not only serve a practical purpose but also make the room appear more spacious. Mirrors can also be used as headboards to create the illusion of a bigger bed and give the bedroom a grander feel. - Bathroom
Install a large mirror above the bathroom vanity. It will reflect light and make the room feel brighter and more open. Mirrored cabinets and mirrored walls also enhance the illusion of space in a small bathroom. - Staircases
If you have a staircase, consider adding mirrors along the wall adjacent to the stairs. It visually expands the area and adds an interesting design element that may look unique to you. - Outdoor Spaces
Mirrors can also be utilised in outdoor areas such as balconies or patios. Create the illusion of extended outdoor space by strategically placing mirrors on the walls.
Remember, the key to using mirrors effectively is to position them in a way that reflects light and opens up the room. You must also consider their size, shape, and style to see if your choice complements the overall aesthetic of your home.
- Entryway
-
-

Creating Functional Zones
Organising different parts of a room and making it serve multiple purposes with clear boundaries reduce disorganisation and make it seem more spacious.
In your living area, you can use it as a place to eat, work, relax, and store things, which only means that you are making the most of the available space. Changing the colours and textures in the room also creates a sense of separation between the kitchen and living areas.
Choosing the Right Colour
In the design of small spaces, the choice of colours is very important. Light and neutral colours like white, pastels, and soft greys are ideal because they make the room feel open and spacious. These colours reflect light and make the space appear bigger. You can paint the walls, ceilings, and trims in the same light colour to create a seamless, uncluttered look and eliminate visual boundaries. Do not hesitate to add touches of vibrant colours through accessories or accent walls to bring character and liveliness to your space.
Embracing Visual Depth
An effective technique to make small spaces seem larger is by creating visual depth. It can be achieved by following a few steps.
First, select a focal point in the room, which could be a striking piece of artwork or a standout furniture item. This will draw attention and become a visual anchor for the space.
Next, use layers and textures to add dimension to the room. You can achieve this by layering rugs on the floor, combining fabric textures in upholstery and curtains, or even adding textured wallpaper. These layers and textures create visual interest and make the space feel richer and more 3-D.
Playing with patterns and gradients also creates an illusion of depth. Opt for patterns that create a sense of movement or use gradients that transition from light to dark. These visual elements trick the eye into perceiving more depth in the room and make it more visually intriguing.
Conclusion
With the expertise of an interior design firm in Singapore, such as Style+Space, you can have tailored solutions that cater to HDB interior design in Singapore. Now that you have learned these effective techniques, you have the power to transform your small space into a functional and liveable home.
The right design choices and professional assistance can make a significant difference, whatever your needs are. Unlock the full potential of your small space and enjoy a beautiful, personalised interior design by engaging a trusted interior designer now.





