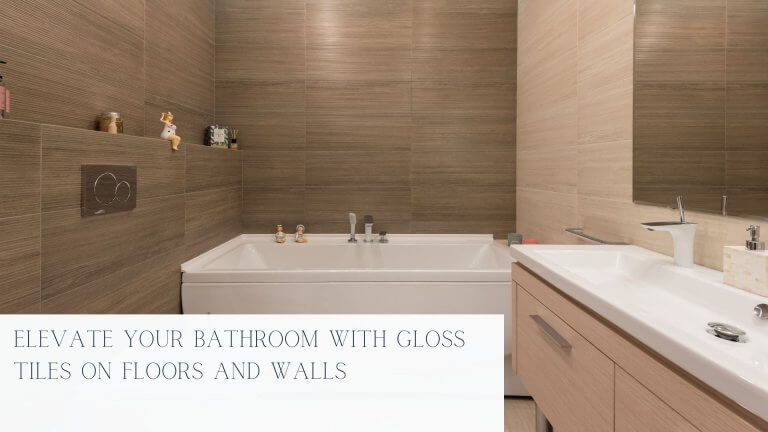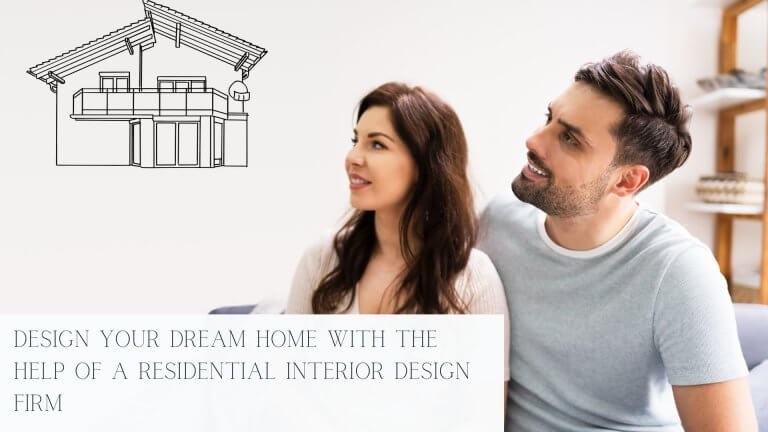Creative Floor Plan Ideas for Maximising Small Homes

Space is a valuable commodity in Singapore, one of the most densely populated countries in the world. With limited square footage available in many homes, it is wise to maximise every inch of the living space.
Whether designing a new home or renovating an existing one, consider innovative floor plans to help you achieve the ideal living space. Discover some creative floor plan ideas so you can make the most of your living space and better understand how to implement them in your home.
Open Concept Living
Maximising small spaces has become a trend as homeowners gravitate towards open concept living. This concept involves breaking down walls and barriers to create a functional and visually appealing space that flows seamlessly between different areas of the home.
A more spacious and welcoming ambience can be achieved with open concept living, as it creates a greater sense of flow and continuity in a home by eliminating barriers and walls. As a result, it makes a small space feel much larger.
Interior designers have the flexibility to integrate open concept living into various house floor plans. An open living area connecting to the dining and kitchen is achievable through an L-shaped floor plan design, still maintaining some degree of separation between these areas.
For those residing in compact living spaces, a floor plan that many Singaporean homeowners fancy is a studio apartment design. It integrates an open living space along with a single room for the bedroom, kitchen, and bathroom.
Here are some tips on how you can incorporate open concept living:
-
-
- Evaluate your space and think about where you could remove walls and barriers
- Consider your lifestyle and personal preferences
- Plan your layout carefully to create distinct living zones that are both functional and practical
- Use furniture to create separation and define various areas of your home
- Maximise natural light by using sheer curtains or blinds to filter the light and create a sense of privacy
- Incorporate built-in storage solutions or multi-functional furniture to maximise space
- Incorporate sound-absorbing materials or divide larger spaces with curtains to create a more peaceful and private space
-
Dual-Key
A dual-key floor plan design incorporates two separate living areas within a single home. It has become popular for two reasons: the high cost of living and the need to maximise space.
The concept behind this floor plan is to create two (2) distinct living areas with their own entrances but with a shared common area (foyer), such as a kitchen or living room. Extended families and those who frequently host overnight visitors may find this design particularly useful.
Another benefit is the potential for additional income by renting out the other living area, which can help offset the cost of their mortgage and other expenses. In terms of design, it can be customised to fit the homeowner’s specific needs and preferences, including the size and layout of each living area and the shared common areas.
Incorporate a dual-key floor plan by following these tips:
-
-
- Think about why you want it and what you hope to achieve. Ask yourself, “is it for an extra income source? To accommodate extended family members?”
- Work with a professional floor plan designer to advise you on local regulations and building codes that may impact your design
- Plan for maintenance and repairs of shared areas like the exteriors and the roof (including who will be responsible)
-
Vertical Living
Vertical living is a creative floor plan idea that maximises small living spaces by featuring multiple levels within a single living space. It includes loft areas, mezzanine floors (intermediate floors built between two floors or the floor and the ceiling), and other elevated areas connected by stairs or ladders. This way, you can create multiple living areas without sacrificing valuable floor space. However, this option is not available for most housing.
Another thing you will love about this is its flexibility. You can customise your home’s layout, including creating separate living and sleeping areas, incorporating a home office or studio space, and including unique design elements like exposed brick walls, large windows, and unique lighting fixtures.
Here are some helpful tips to help you decide whether vertical living is for you or not:
-
-
- Consider the number of people who will live, their ages, and other specific requirements you may have
- Consider hiring a professional floor plan designer to help you create a customised design that maximises the available space in your home
- Look for ways to incorporate multi-functional furniture pieces, such as a sofa bed or a dining table that can double as a workspace
- Consider built-in storage solutions like floor-to-ceiling bookshelves and cabinets for an organised and clutter-free living space
- Use lighting for a sense of depth and space in your vertical living area (e.g., pendant lights, wall sconces, and floor lamps to highlight different areas)
- Establish safety measures, especially if you have young children and elderly family members living with you
- Consider adding greenery into your vertical living space, such as potted plants or a vertical garden, for a touch of nature and help improve air quality
-
Creative Storage Solutions
Get creative in coming up with storage solutions to maximise as much space as possible. Here are some ingenious storage ideas to take inspiration from:
-
-
-
- Walls are often overlooked as a potential storage space. You can install shelves, hooks, and pegboards to store various items (e.g., books, kitchen utensils, and office supplies).
- If your house has a staircase, use the space underneath as shelves or a small closet for storing some valuables.
- Consider installing built-in cabinets under your bed and using ottomans with hidden storage.
- To make the most of your space, choose multi-functional furniture. For example, a sofa bed can be used as a couch and a guest bed, while a coffee table with built-in storage can keep books, thin blankets, and board games.
- Consider engaging a professional for custom built-in storage spaces.
-
-
Important Considerations
There are a few things to consider, as these may impact the livability and functionality of your home. Hence, it is crucial to take them into account before making final decisions. Here are some key things to consider:
-
-
-
- Budget – be realistic about what you can spend and do not forget to factor in additional costs like furniture, decor, and landscaping.
- Space Constraints – make sure your floor plan works within the limitations of your lot size, building regulations, and zoning laws.
- Future Needs – do you plan to age in place, or will you need to accommodate elderly family members or guests in the future? Considering these questions, you can choose a floor plan that can be easily adapted to meet changing needs over time.
-
-

Mistakes to Avoid
Deciding on a floor plan design is crucial in building and renovating a home. It sets the entire space’s foundation and can affect the three Fs of your home: functionality, flow, and feel. While there are many tips and tricks on what to do when deciding on floor plan design ideas, It is equally important to consider what not to do. Here are some things to avoid:
-
-
-
- A common mistake is not regarding your lifestyle. Ask yourself how you and your loved ones live and use your space. Do you need a separate room for a home office? Do you need a large kitchen or a wide living room? Not considering these factors could lead to a floor plan that does not match your needs.
- Another mistake is ignoring the flow of your home. Make sure that each room flows naturally into the adjacent one and that there is a logical path for foot traffic. For example, placing the dining room too far from the kitchen is inefficient as you would need to carry the food and drinks between two distant spaces.
- Adequate natural light and ventilation can make a space feel larger, brighter, and more inviting. Not considering these factors can result in dark and stuffy spaces.
- Let’s admit that it can be tempting to add as many features and rooms as possible. But overcomplicating the design can lead to a cluttered and confusing floor plan. It would be best to prioritise your needs and wants and simplify the design where possible.
-
-
Finally, one of the biggest mistakes you could ever commit is not seeking professional help. Interior designers have the expertise to help you craft a functional and beautiful floor plan, just as you need. Not seeking their help could result in costly mistakes and a design that fails your expectations.
Whom to Engage when Deciding Floor Plan Design Ideas
When deciding on floor plan design ideas, it is vital to consider the following professionals:
HDB/URA Approved Architect or Engineer
It would be best if you had these professionals as they ensure that the floor plan design of your choice meets the necessary building codes and regulations set by the Housing & Development Board (HDB) or Urban Redevelopment Authority (URA) in Singapore.
Contractor
Engaging a renovation contractor in Singapore specialising in floor plan design guarantees that the project is completed on time and within the set budget. They can also advise you on the feasibility and cost-effectiveness of different design ideas.
Interior Designer
An interior designer can advise you on optimising the available space while considering your needs and preferences. They can also give recommendations on suitable materials, colour schemes, and lighting solutions, enhancing your space’s functionality and aesthetic appeal.
Conclusion
Creatively maximising space in compact homes is a wise move to make the most out of your living area – spacious, functional, and aesthetically pleasing. Incorporate these designs to unlock the full potential of your home’s potential, but keep in mind that the process can be complex and time-consuming. For this reason, it would be best to engage the services of a reputable interior design firm in Singapore. Doing so ensures that your preferred designs are visually appealing, functional, and tailored to your unique needs. The expertise and guidance of an interior designer help you achieve your dream home.





